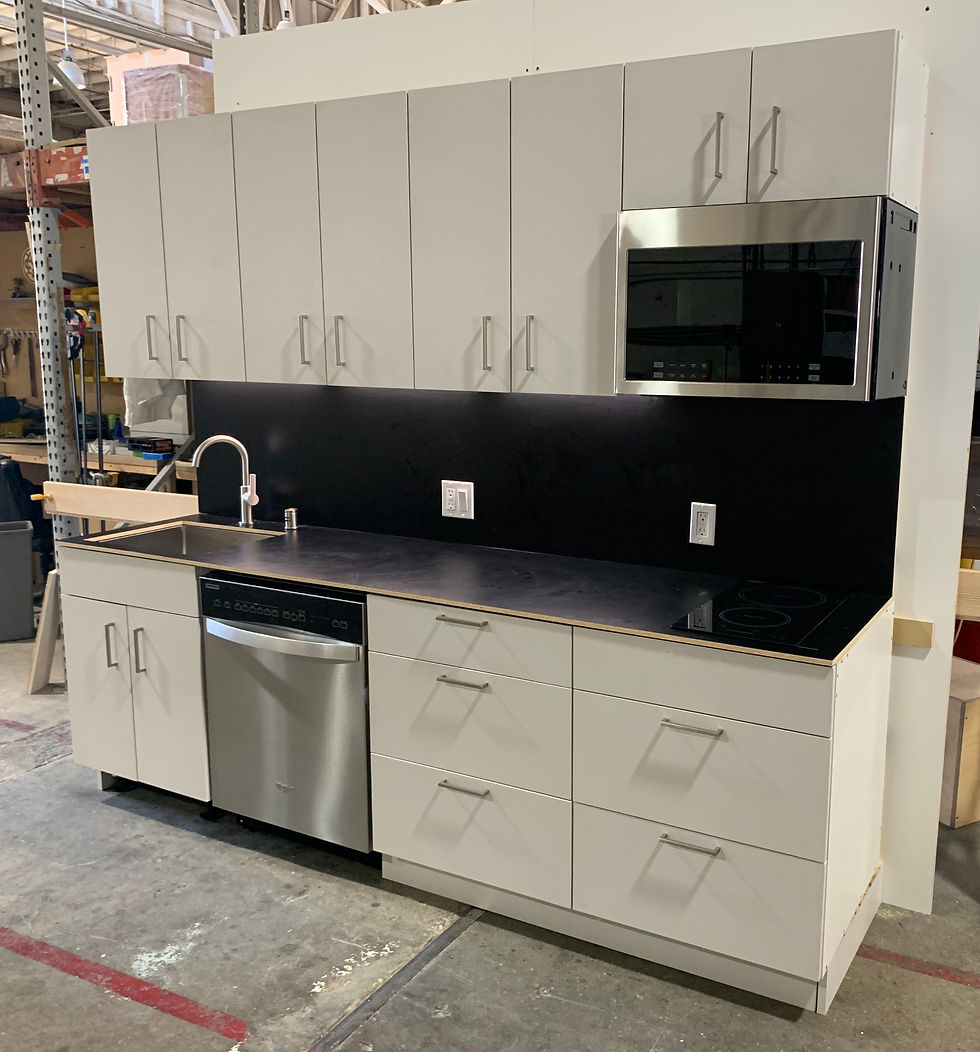Prefab Kitchen Modules
Kit Switch, for a private client
2024

As a design and engineering consultant with the company Kit Switch, I was brought in to develop their system of prefab kitchen modules for residential construction. My primary responsibility was to generate guiding design direction and concepts for this next generation module, while also performing detailed design and CAD work to resolve specific design details related to module performance, ease of jobsite coordination, and installation efficiency. I also coordinated with manufacturers to optimize the design for their CNC capabilities, minimize material waste and labor cost, and simplify assembly and QC.
While the design details of the product are proprietary, the design brief for this project was that these modules must:
Perform their primary function as a kitchen.
Be aesthetically in line with the company's brand identity
Accommodate and optimize for the manufacturing abilities of a CNC-enabled cabinet manufacturer.
Cost less to produce than the previous generation of product
Survive shipping and handling to and on the jobsite
Be able to be installed by 2 people in 6 hours
Not require extensive training to install correctly
Successfully interface with site conditions / MEP stub outs without clashing
Be code compliant
Decouple install work from work done by other trades
Accommodate a wide range of imperfect site conditions
After designing the modules, we had a first article manufactured by our CM, and successfully installed the modules on a customer site.

